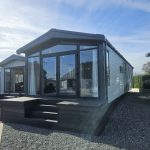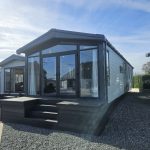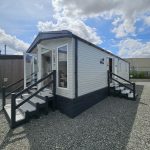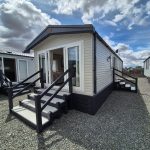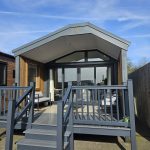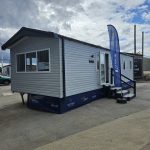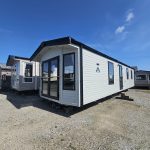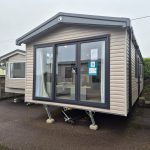Author Archives for John
VICTORY LAKEWOOD RESIDENTIAL
VICTORY LAKEWOOD RESIDENTIAL- September 18, 2025
- Not categorized
- Posted by John
- Comments Off on VICTORY LAKEWOOD RESIDENTIAL
VICTORY LAKEWOOD
VICTORY LAKEWOOD- September 18, 2025
- Not categorized
- Posted by John
- Comments Off on VICTORY LAKEWOOD
2 – LAYOUTS
2-3 BEDROOMS
SLEEPS 6-8
Introducing the new 2024 Lakewood, our much-loved home designed to bring your favourite people together. With a refreshed look, including new fabrics, a feature fireplace with a modern slat wall, customisable seating options, upgraded dining area, and a unique hallway feature wall, the Lakewood pairs luxury with contemporary design touches. There’s a reason the Lakewood remains a firm favourite in our collection…
Unpack, relax, and let the Lakewood transport you to your dream holiday.
https://www.victoryleisurehomes.co.uk/ranges/holiday-homes/lakewood
VICTORY RIPLEY
VICTORY RIPLEY- September 15, 2025
- Not categorized
- Posted by John
- Comments Off on VICTORY RIPLEY
3 – LAYOUTS 2-3 BEDROOMS
SLEEPS 6-8
NEW FOR 2026
Fresh air, soft textures and a sense of calm — the Ripley is your modern retreat from the everyday.
Step inside and you’ll find a holiday home that immediately feels uplifting, airy and beautifully balanced. Natural light pours through generous windows, enhancing the fresh palette of soft neutrals, warm wood accents and rich green tones that bring the outside in. Every detail has been chosen to create a harmonious flow, where contemporary design meets easy, laid-back comfort.
https://www.victoryleisurehomes.co.uk/ranges/holiday-homes/ripley
VICTORY HARRAWAY
VICTORY HARRAWAY- September 15, 2025
- Not categorized
- Posted by John
- No comments yet
NEW FOR 2026
Chic, calm and effortlessly inviting — the Harraway is a holiday home created for slowing down and truly settling in.
Step inside and you’ll find a space that instantly puts you at ease. The soft neutral palette and open, considered layout make every room feel light, balanced and beautifully liveable. Clean architectural lines are softened by warm wood grains, layered textures and tactile fabrics that invite you to relax, whether it’s morning coffee at the dining table or a long evening curled up on the sofa.
https://www.victoryleisurehomes.co.uk/ranges/holiday-homes/harraway
VICTORY LUMIERE
VICTORY LUMIERE- September 15, 2025
- Not categorized
- Posted by John
- Comments Off on VICTORY LUMIERE
Designed to offer a couples’ unique boutique experience, the Lumiere is a new one-bedroom luxury holiday retreat that also offers landowners a unique proposition for holidays. The Lumiere redefines glamping from its stylish interiors and colour scheme, to its practical living space, it’s designed to offer your guests the ultimate staycation retreat and, ultimately, drive strong return on investment for you
https://www.victoryleisurehomes.co.uk/ranges/holiday-homes/lumiere
- September 15, 2025
- Not categorized
- Posted by John
- Comments Off on VICTORY VERVE
- September 16, 2024
- Not categorized
- Posted by John
- Comments Off on ATLAS CHORUS
Layouts 5
Bedrooms 2 – 3
Sleeps 6 – 8
The Chorus is a perennial favourite with its open plan living area featuring an elegant L-shaped sofa with armrest featuring a USB charging socket, light wood wall panels and furniture with stylish grey drawer fronts and modern electric fire.
The adjoining dining area has a freestanding light wood table top with black metal legs and coordinating black wood dining chairs. This space is separated from the entrance by a built-in shelving unit.
The fitted kitchen in the Chorus is stunning. Its focal point is the copper coloured glass splash back with stainless steel and glass overhead vented extractor. There is an electric oven with grill, 4 ring gas hob and integrated fridge/freezer included as standard.
The Chorus illustrated is the 36ft x 12ft – 2 bedroom. It is shown here with [...]
- September 16, 2024
- Not categorized
- Posted by John
- Comments Off on SWIFT ARDENNES
The Ardennes has undergone a makeover, but we’ve kept all the features you know and love. Designed with families in mind, the Ardennes is sure to impress with its spacious living area and well-designed interior.
What’s included as standardWe pride ourselves on applying superior manufacturing quality to everything we produce, giving you the confidence that your investment is protected and built to last.
- Fully galvanised chassis with 10 year warranty
- Bonded exterior walls
- High thermal efficiency
- Externally vented extractor
- Exclusive Duvalay™ mattresses
- Stain resistant carpets
- Integrated fridge freezers (except Royan 10ft-wide models)
- Integrated microwaves (expect Royan)
- LED Ceiling lights
- Electrical and USB sockets
- 3-year Manufacturer Supersure Warranty
- 5-year Structural Warranty
- Front aspect sliding door
- Thermaglas uPVC double glazing
- Condensing gas combi-boiler central heating and hot water system with radiator thermostat
- Environmental exterior with Anthracite or green window frames
- Wireless programmable room [...]
