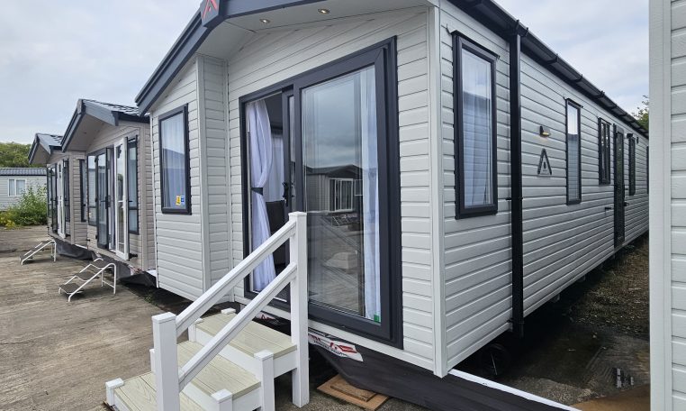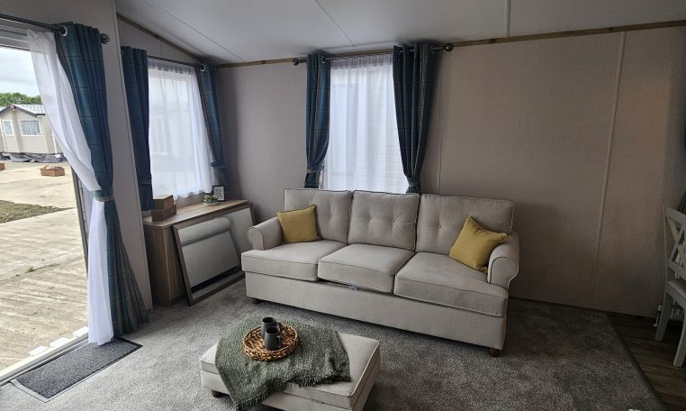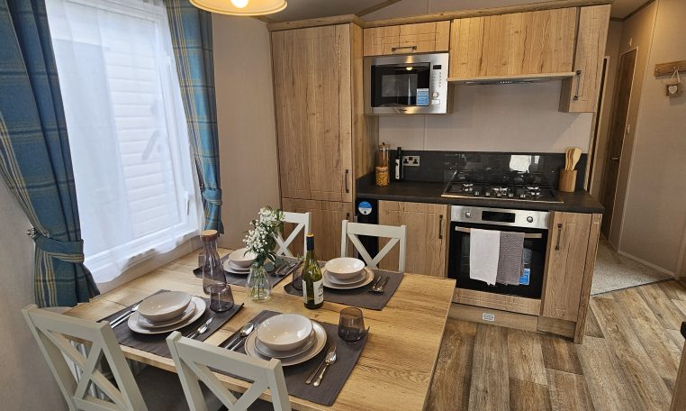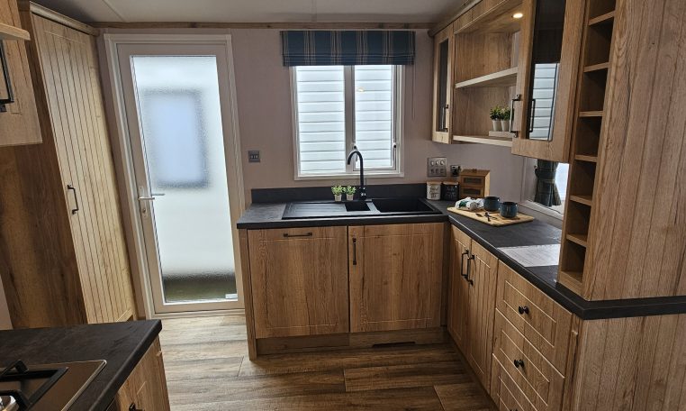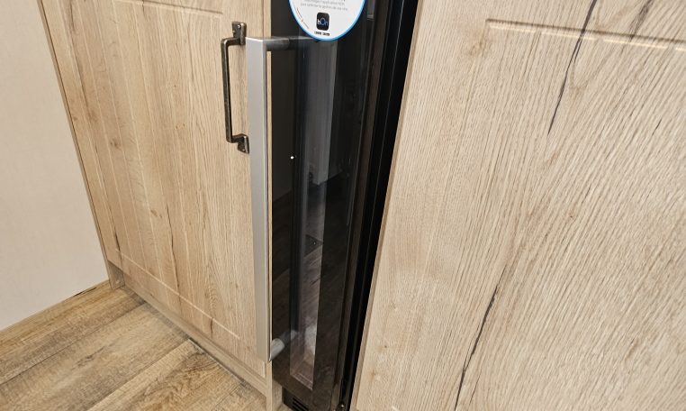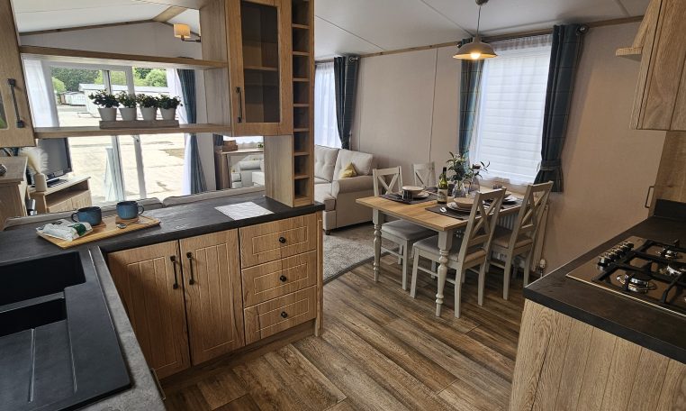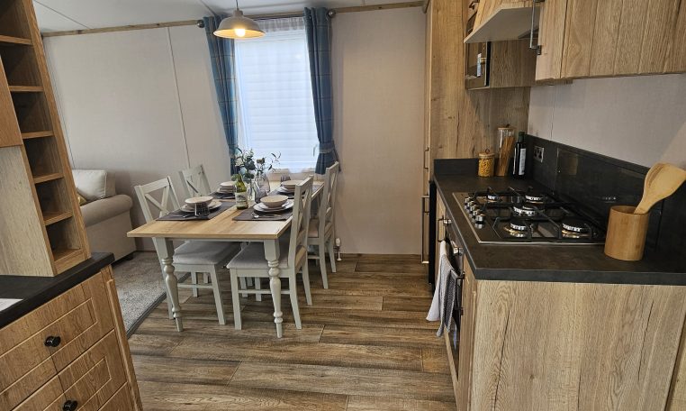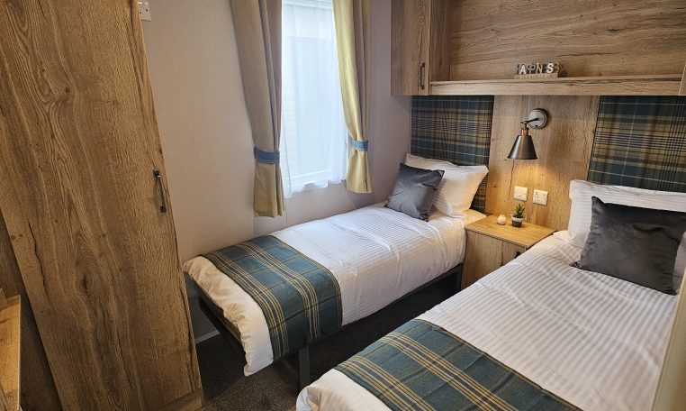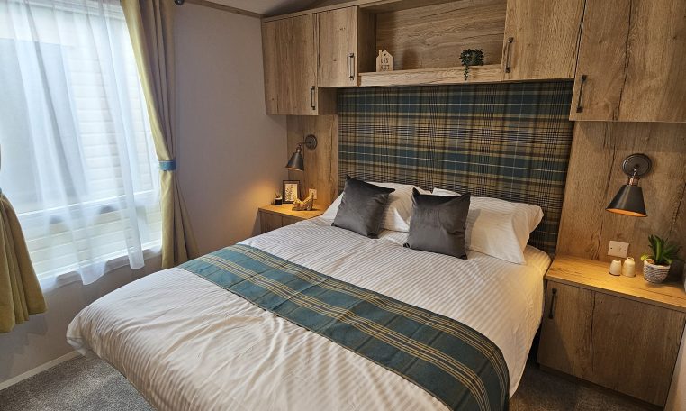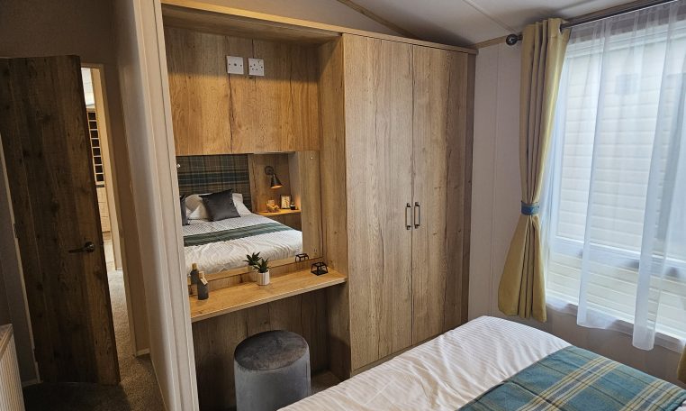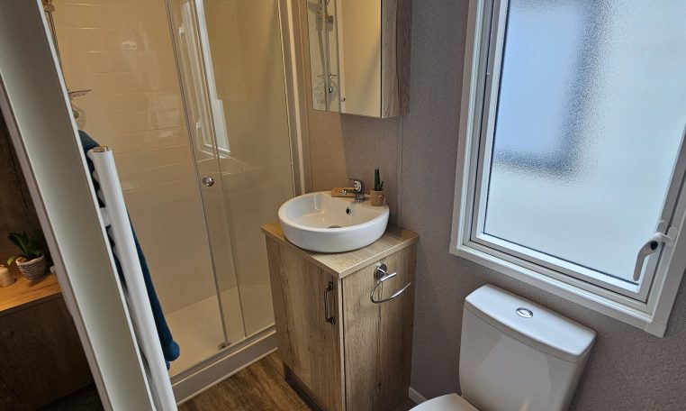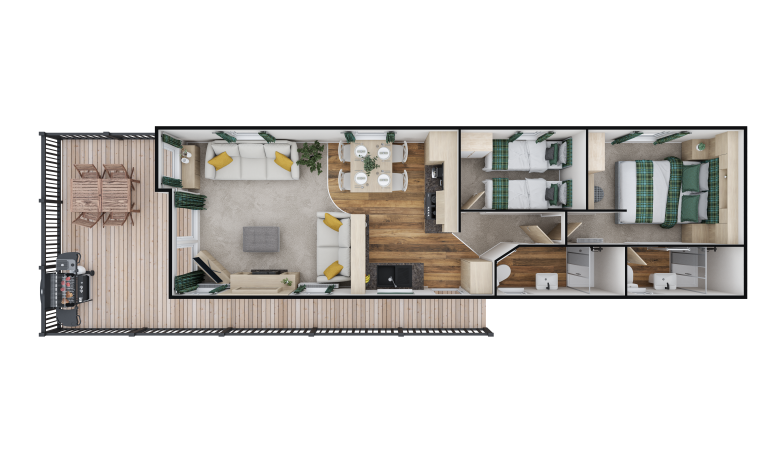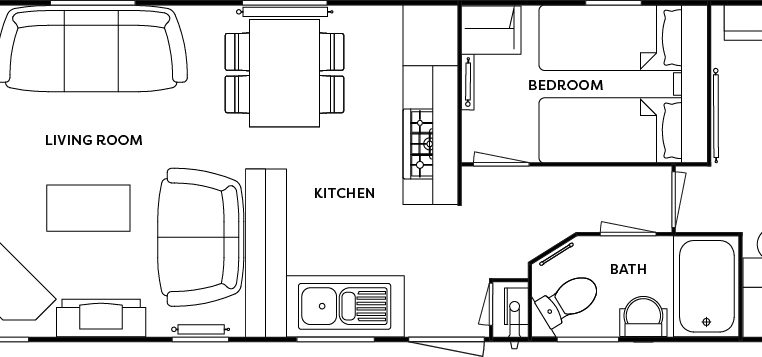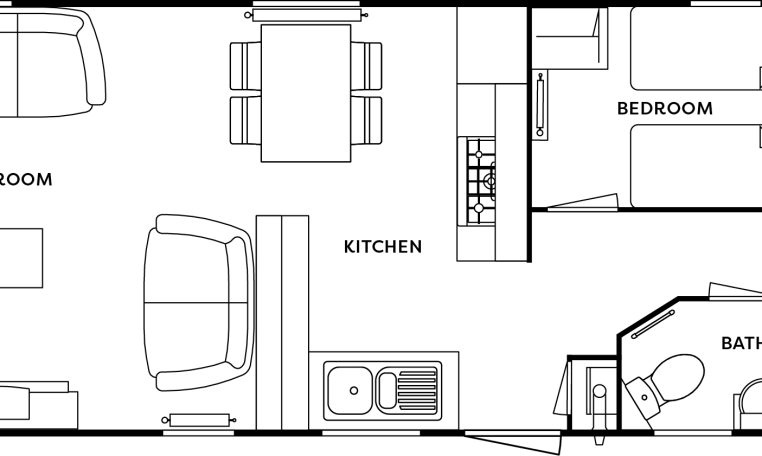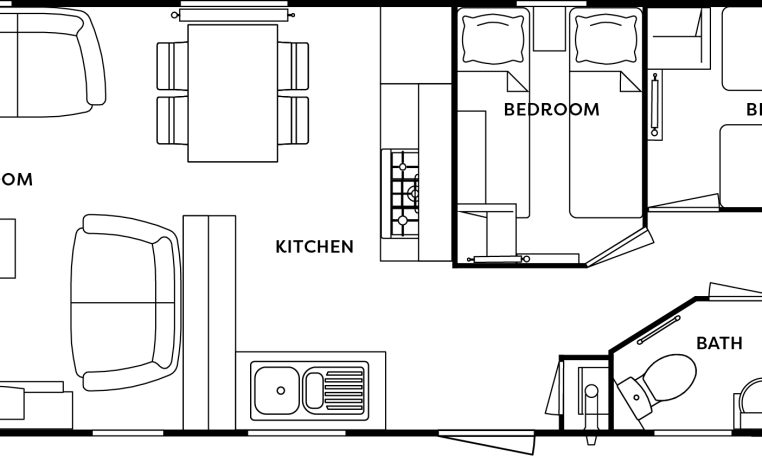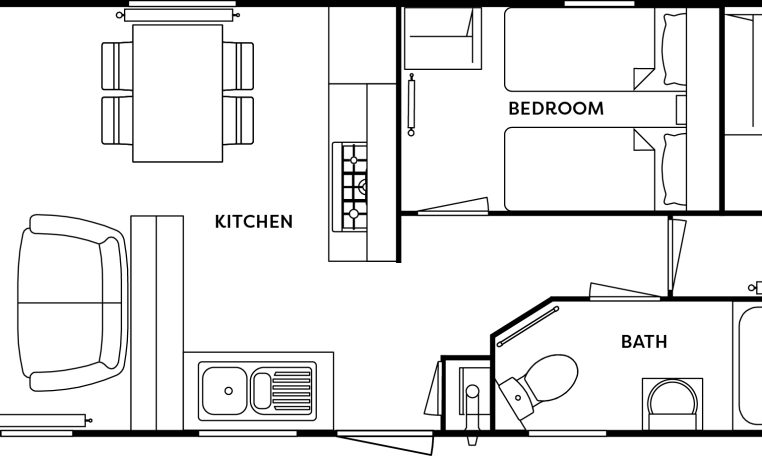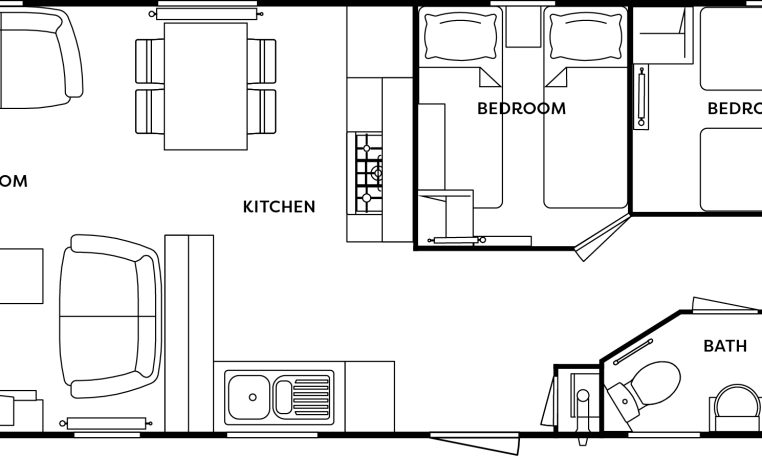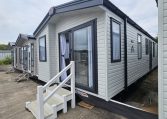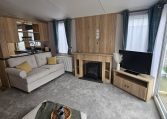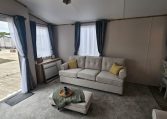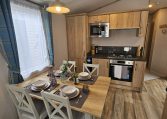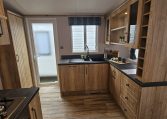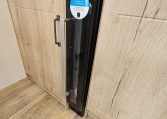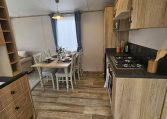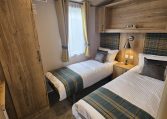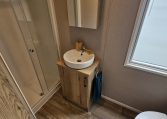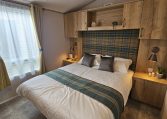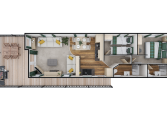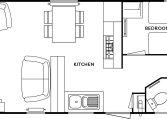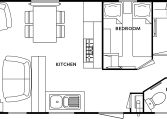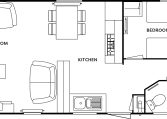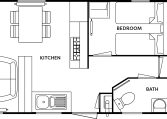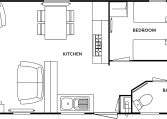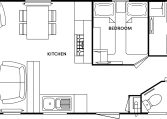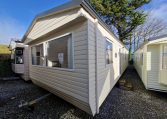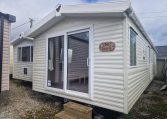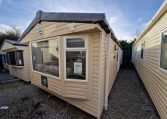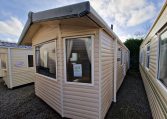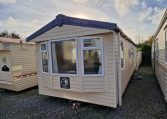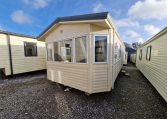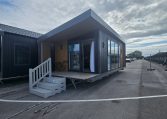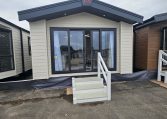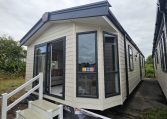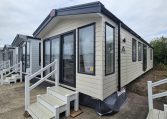ATLAS DEBONAIR
Debonair
Layouts 7
Bedrooms 2 – 3
Sleeps 6 – 8
The Debonair 11 interior is an epitome of country home living. The lounge has freestanding 2 and 3 seater settees with homely fabrics and contrasting stag and bolster cushions. The lounge also features a log-burner style electric fire in a traditional mantelpiece setting.
The farmhouse style dining table is complemented by matching chairs which continue the country theme.
The Debonair 11 has a fully fitted farmhouse- style kitchen benefiting from an integrated
oven and 5 ring gas hob, electric cooker hood and integrated fridge freezer.
The kitchen units are a mixture of standard and glass fronted doors for an added touch of elegance.
The Debonair 11 illustrated is the 38ft x 12ft. It has 2 bedrooms with light grey aluminium cladding and PVC windows and doors finished in white. Model illustrated also includes the optional sliding patio door.
Note: Deluxe bedding set, TV and interior accessories are for display purposes only.
The Debonair 11 master bedroom continues the traditional styling with beautiful built in furniture and kingsize bed. Light floods in to the bedroom through the large three- quarter height window and the bedroom is completed with ensuite comprising wash basin and WC.
The second bedroom in the Debonair 11 features two single beds and a built in wardrobe with overbed storage. There is also a 3 bedroom model available giving extra sleeping options.
The main shower room has a large shower cubicle, stylish countertop wash basin with storage cabinet below, WC and external extractor fan.
The ensuite to the master bedroom has a wash basin with mirror above and WC.
Due to its great popularity, there are now 7 variations of the Debonair 11 available. The 12ft and 13ft widths come in lengths between 36ft to 40ft including two exciting new twin shower configurations.
- There are no features available
Browse through the vast selection of mobilehomes that have recently been added to our inventory.
