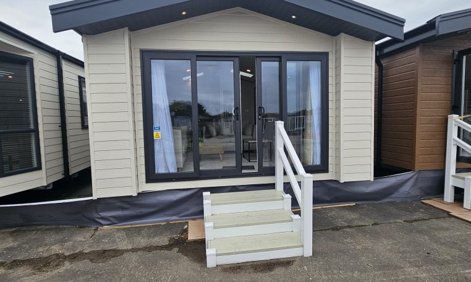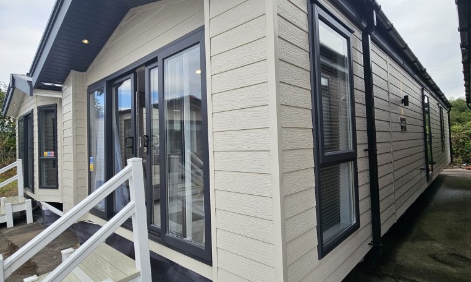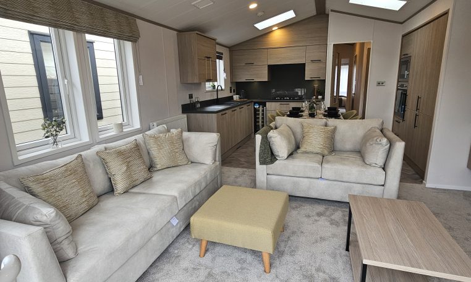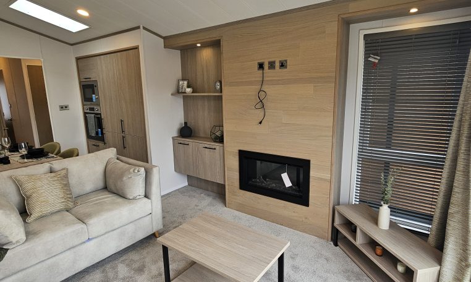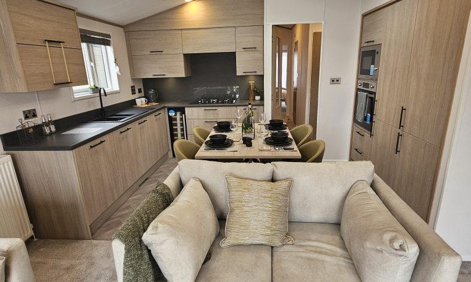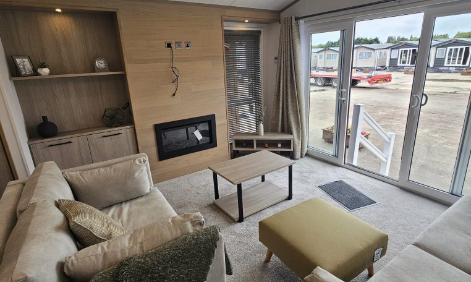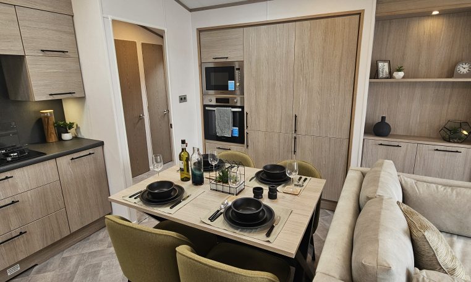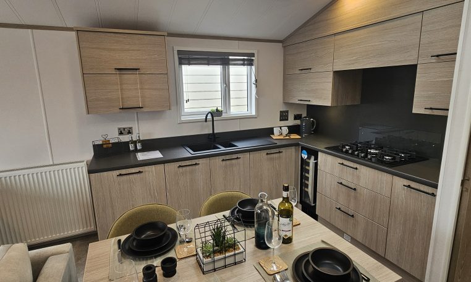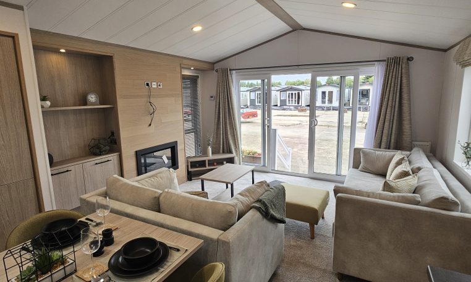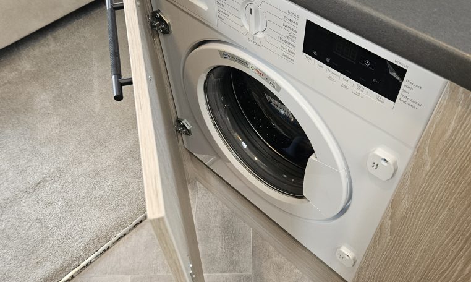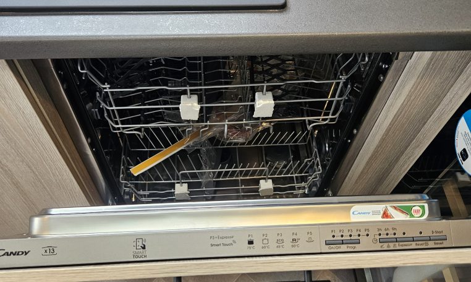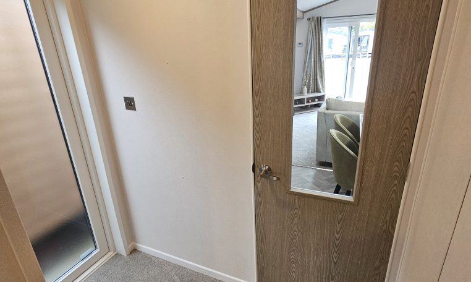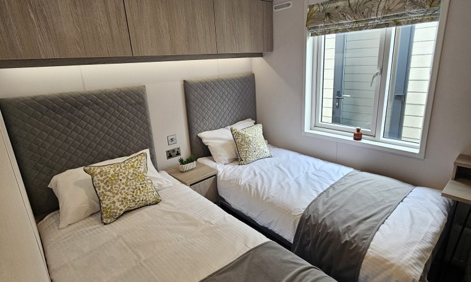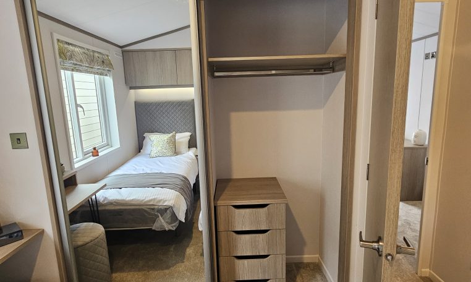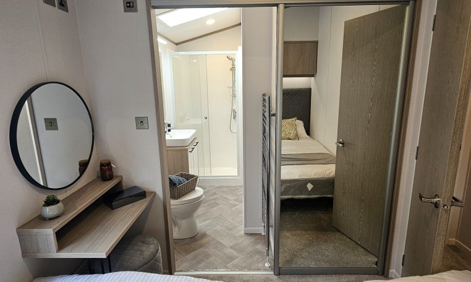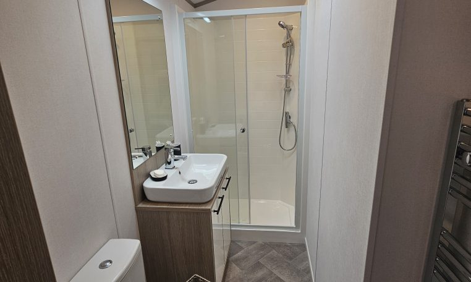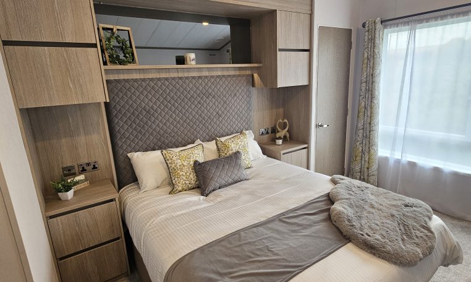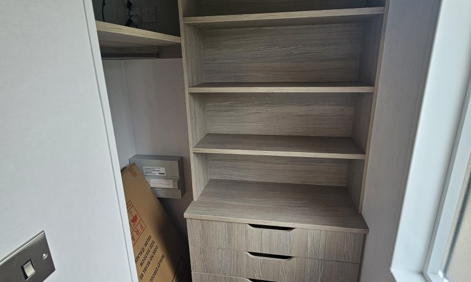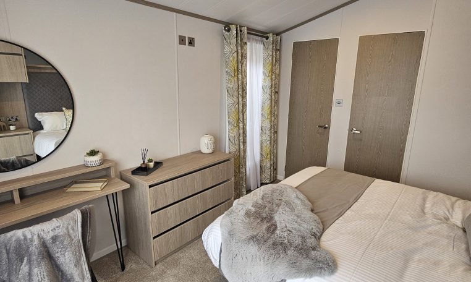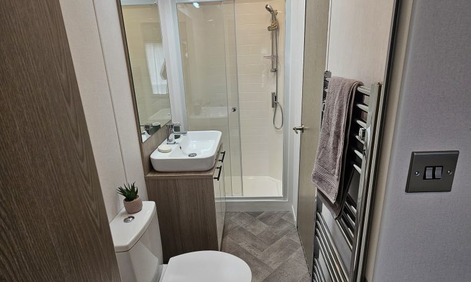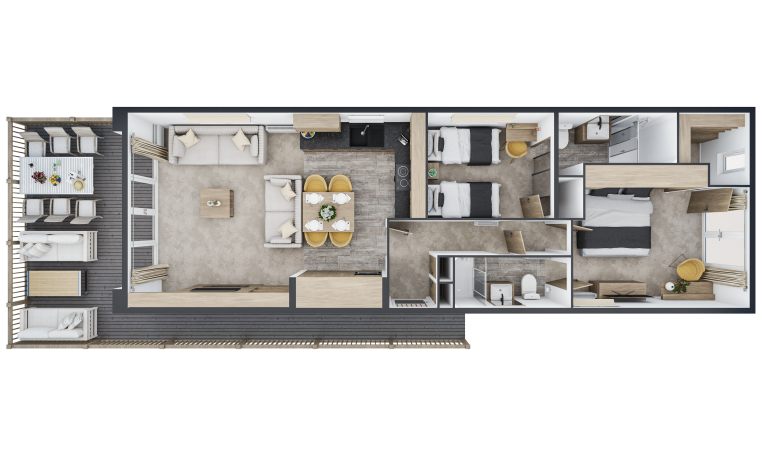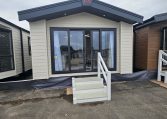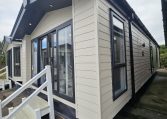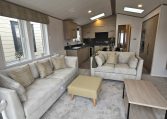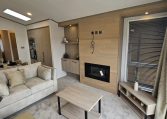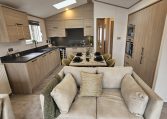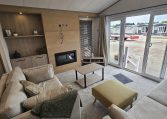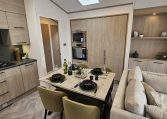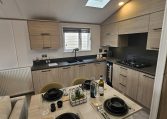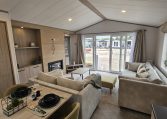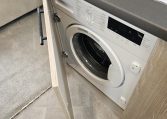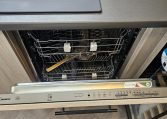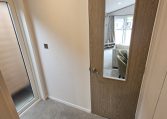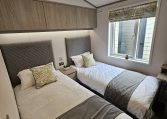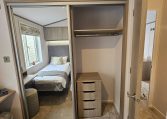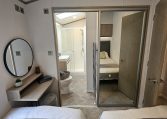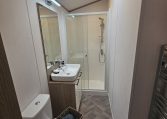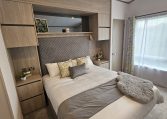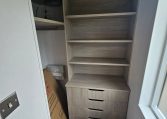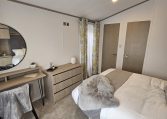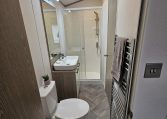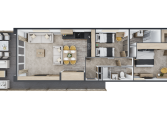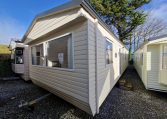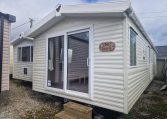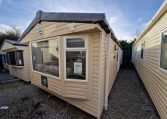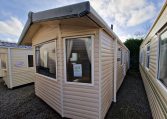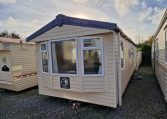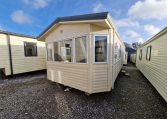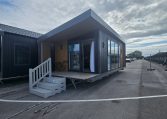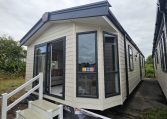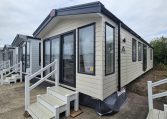ATLAS JASMINE LODGE
Jasmine Lodge
Layouts 2
Bedrooms 2 – 3
Sleeps 4 – 6
The Jasmine Lodge 4 living area is tastefully decorated with light wood panelling. Featuring sliding patio doors, freestanding 2 and 3-seater sofas and contemporary electric fire, this model also has central heating, PVC double glazing and extra insulation as standard.
The dining area has a freestanding table and 4 soft upholstered chairs.
The Jasmine Lodge 4 kitchen is a real show- stopper with its double height storage, integrated appliances and stylish black composite 1.5 bowl sink. The Fakro roof lights (standard on door side) let light flood in and create a stunning space for food preparation.
The Jasmine Lodge 4 illustrated is the 43ft x 14ft. The 2 bedroom layout includes optional French doors in the master bedroom and pull out larder unit in the kitchen.
Note: Deluxe bedding set, lounge scatters, TV and interior accessories are for display purposes only.
The Jasmine Lodge 4 master bedroom (above) has a king size lift up bed with light wood fitted furniture and large walk-in wardrobe. The 2 bed model has an ensuite shower to the twin bedroom (right) with sliding mirrored robes and Fakro roof-light.
All models of the Jasmine Lodge 4 have 2 showers complete with fitted wash basin, WC and extractor fan.
The 2 bedroom model features 2 ensuites including innovative access from both the master bedroom and the hallway.
Unique to the Atlas range, the Jasmine Lodge 2-bed has the option of French doors in the master bedroom to the side or rear aspect – allowing you the chance to enjoy the fresh morning air as soon as you wake up.
After an absence of a couple of years, the brand new, re-imagined Jasmine Lodge 4 really is the ideal luxury holiday home to sit back, relax and enjoy life to the full.
- There are no features available
Browse through the vast selection of mobilehomes that have recently been added to our inventory.
