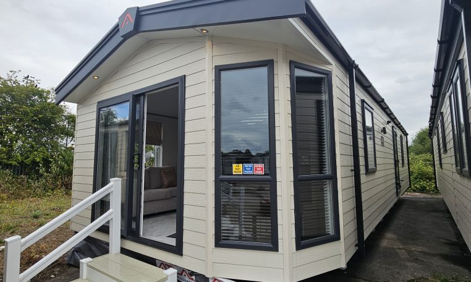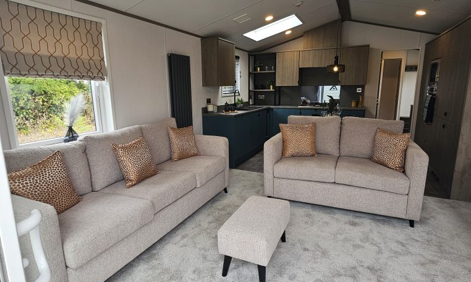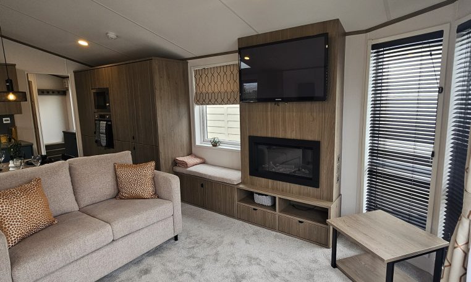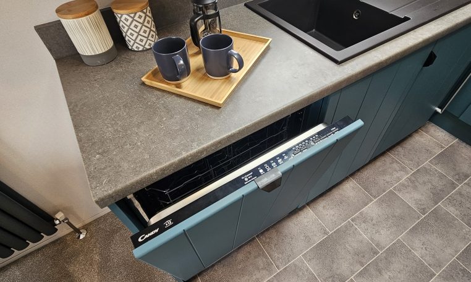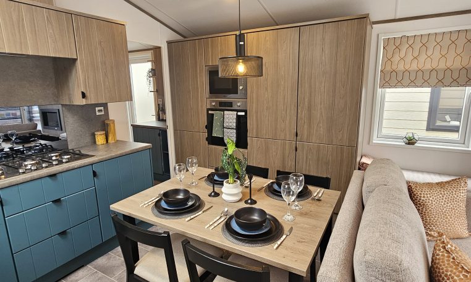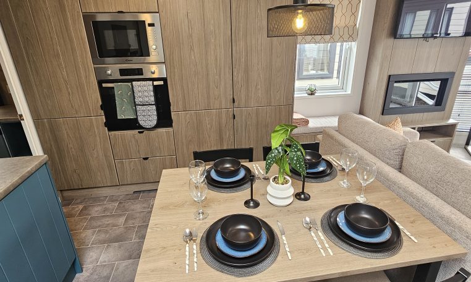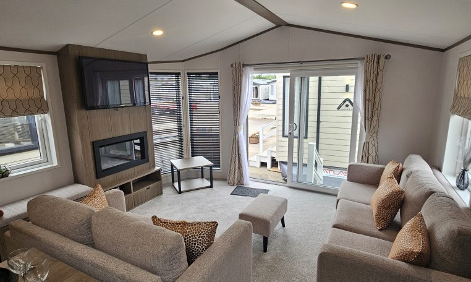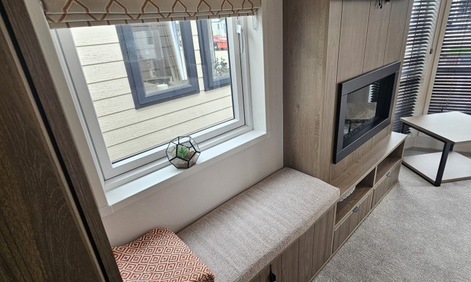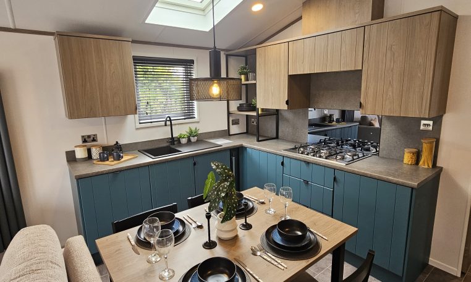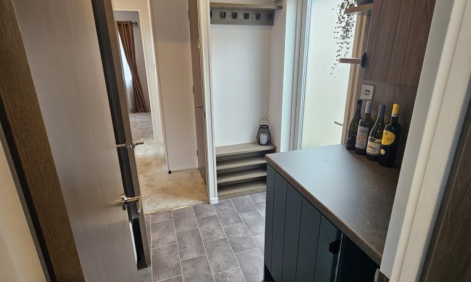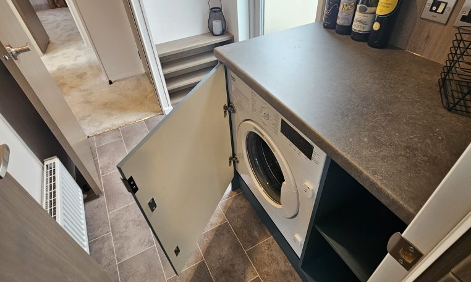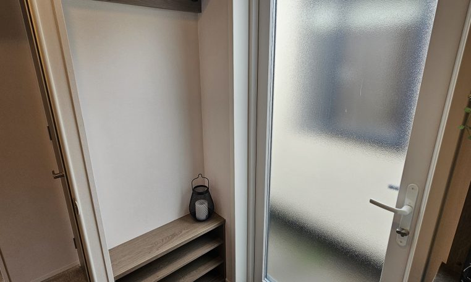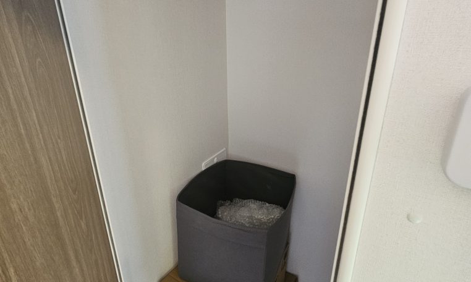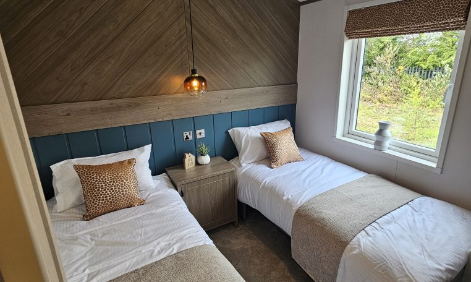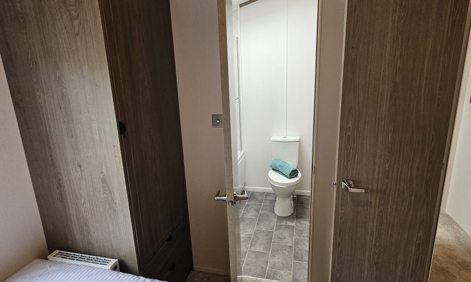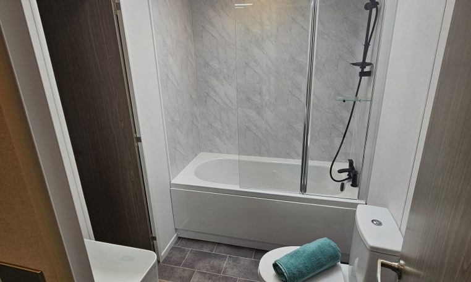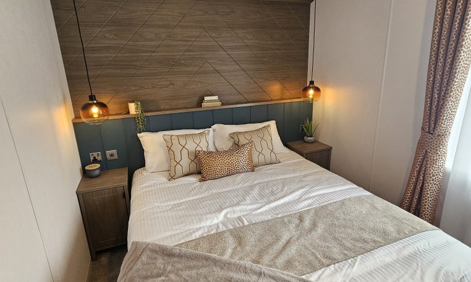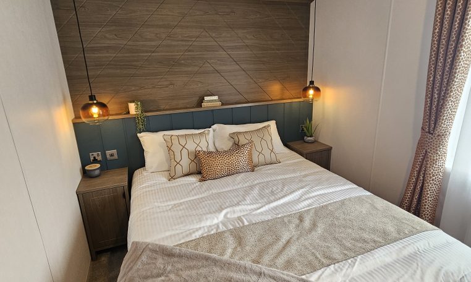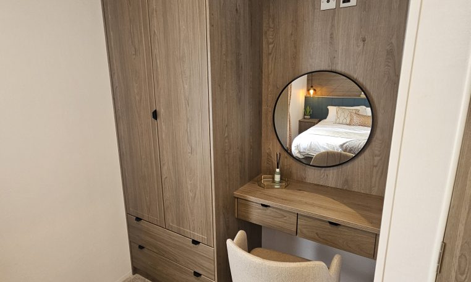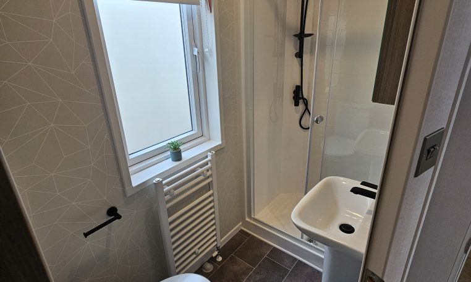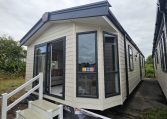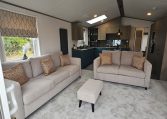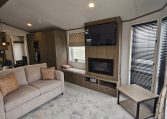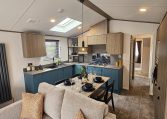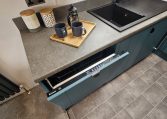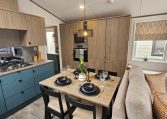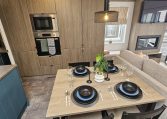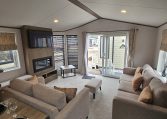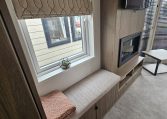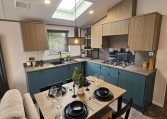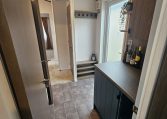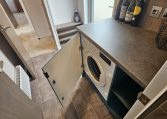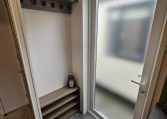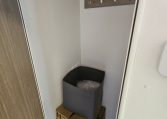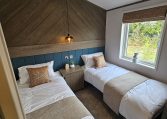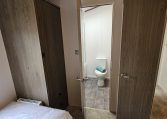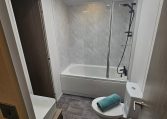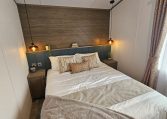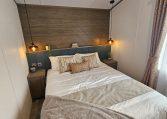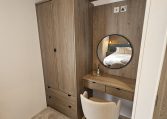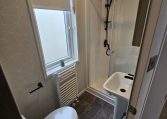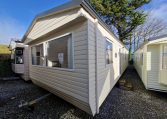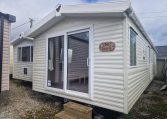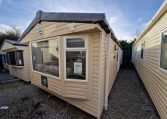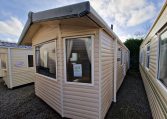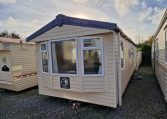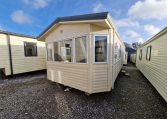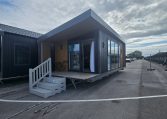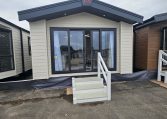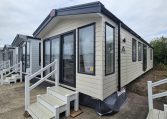ATLAS SHERWOOD
Sherwood Lodge
Layouts 3
Bedrooms 2 – 3
Sleeps 4 – 6
The Sherwood Lodge 9 is all about bright modern colours. The lounge features two full height windows next to the front sliding patio doors which let natural light flood in. This creates an inviting space to relax on the 2 & 3 seater freestanding sofas. This airy lounge area is finished with a coffee table and feature electric fire.
The dining area in the Sherwood Lodge 9 has a freestanding table and 4 chairs – perfect for enjoying family meals.
The Sherwood Lodge 9 has a fully fitted kitchen in striking grey with black composite sink and matching mixer tap. A gas hob and extractor hood, high level built-in oven and microwave complete this impressive space. You can even specify an optional pull-out larder unit.
The Sherwood Lodge 9 illustrated is the 41ft x 13ft – 2 bedrooms. The model shown has windows and doors finished in graphite grey.
Note: Deluxe bedding set, lounge scatters, TV and interior accessories are for display purposes only.
The Sherwood Lodge 9 master bedroom is truly luxurious with its king size bed, modern grey furniture, built-in wardrobe, dressing table and dresser chair. All models feature an ensuite shower complete with built-in wash basin, WC and extractor fan.
The second bedroom in all models of the Sherwood Lodge 9 features large 3ft beds and plenty of wardrobe space.
The main bathroom which is also an ensuite to the second bedroom features a full size bath with shower over bath, wet wall and bath screen. A stunning countertop basin, WC and extractor fan complete this stylish bathroom.
The Sherwood Lodge 9 is the perfect lodge for the whole family and the perfect place to relax and leave the stresses of modern life behind.
- There are no features available
Browse through the vast selection of mobilehomes that have recently been added to our inventory.
